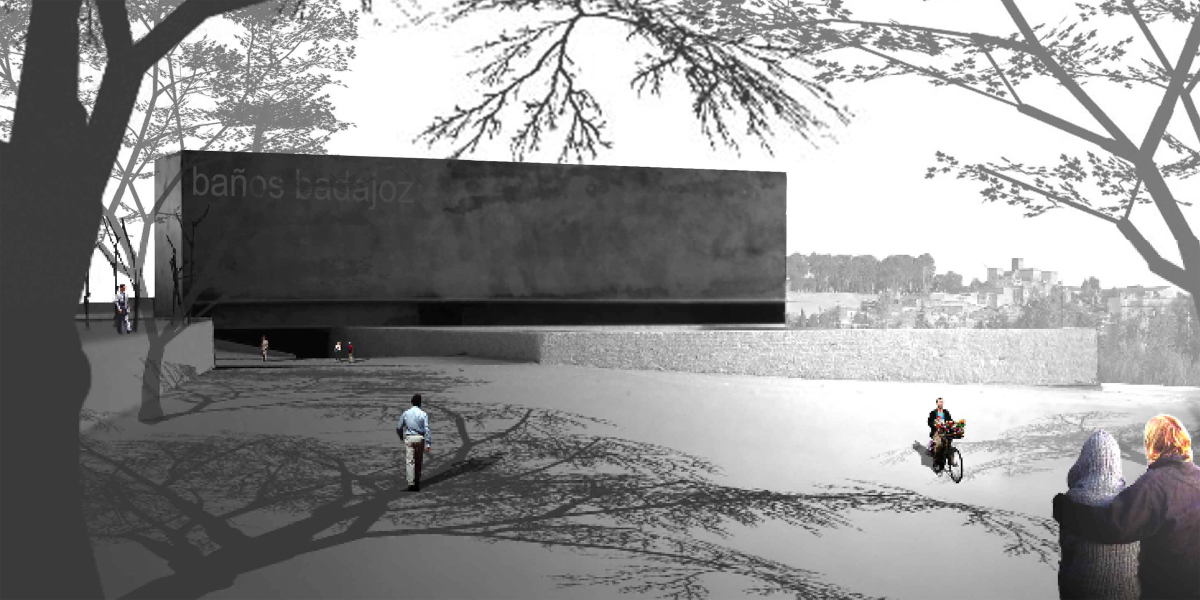The city of Badajoz, founded during the muslim occupation, has as first laying the south margin of Guadiana river; grows towards north and the river assumes a central position in the city’s morphology.

Sight of the Alcazaba over the place of the intervention.
Badajoz, is situated near the Guadiana river, and bypassed by it’s margins, granting him an urban personality. Towards south, with greater intensity, the limit is designed by fortifications, squares, residential buildings and some trade. Also towards north, the occupation of the margin is a consequence of an accelerated urban transformation. The distance of some buildings has created, in the north margin an urban void which promotes an uncontrolled and marginal occupation to the life of the city.
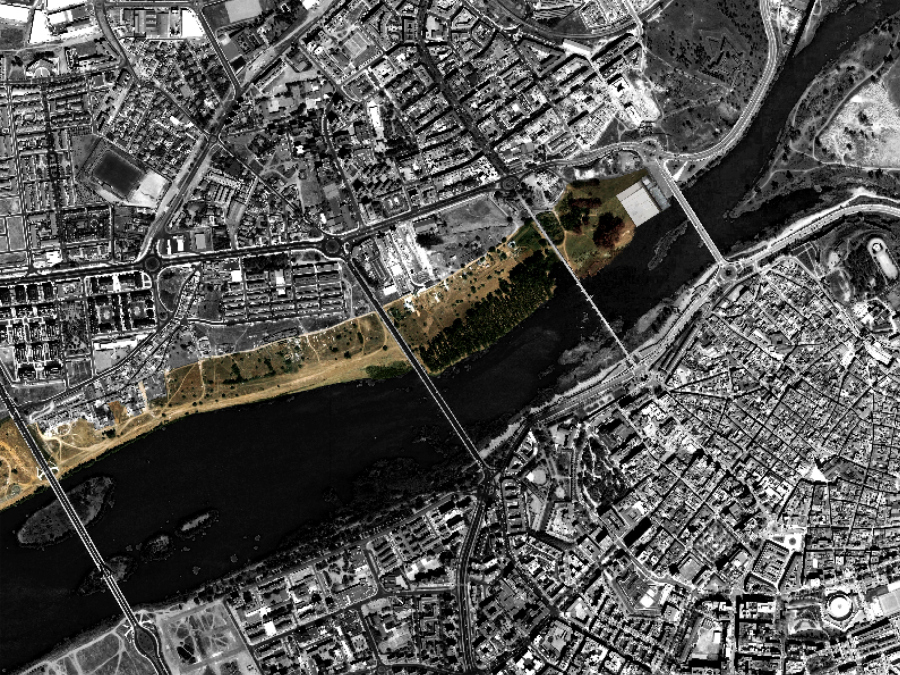
Aerial view. Urban proposition.
Four bridges unite the two margins. The older one, the Palmas Bridge (séc. XV) is today a pedestrian structure, connecting the two margins of the river, assuming in this way a fundamental part in the reactivation of the fluxe of people, which makes possible a new appropriation of the river margins. Banos de Badajoz is the subject for a proposition of the occupation of the urban void in the north margin of the Guadiana’s river.
The project establishes a new limit and defines an area of intervention which fits the scale of the city. It’s created an urban park which promotes the use of the river to do water sports, fishing or other leisure activities. The public baths are the foothold of this operation and the enforcement as the shot of the new park.
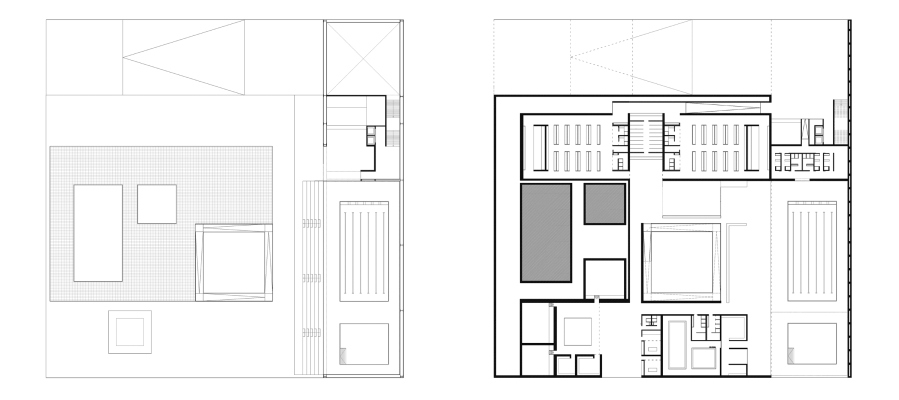
Plan of the floor 1 and 0.
A foundation in concrete sets the height of the outside pools and permites the relationship with the river with the park and with the city. The entrance ramp works as an extension of the path that goes from the park to the inside of the Banos. The first space when arriving still belongs to the park. This announces the stairs to the cafeteria and the terrace or permits to go in to the exchanging rooms, for the use of the pools.
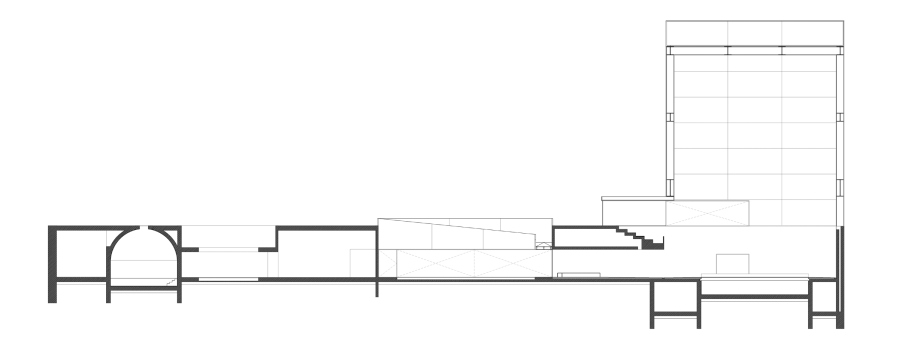
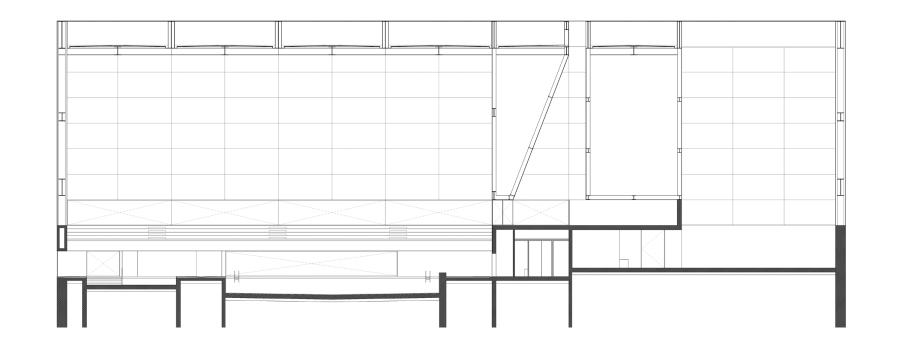
Transversal and longitudinal sections.
A bigger courtyard organizes the programme of Baños, as it allows the transition between the inside of the base and the outside pools. The second courtyard defines the space of the turk bath, massage and sauna.
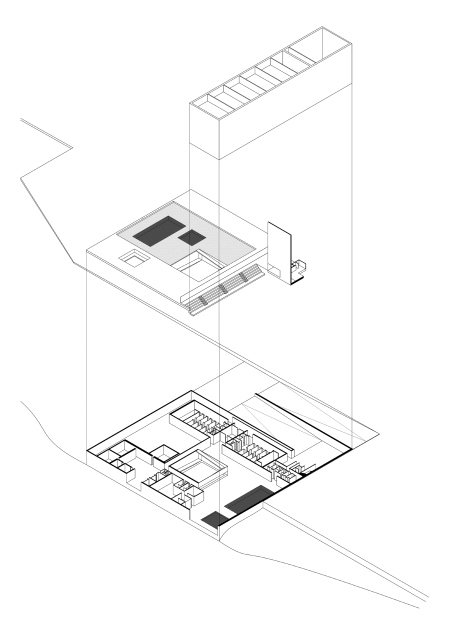
Axonometric view.
The nave, vertical body in steel, gives the programme scale, proportion; standing out in front of the bridge and the surrounding buildings. In the inside, defines the space of the Olympic pool, the reception and the cafeteria of Banos of Badajoz.
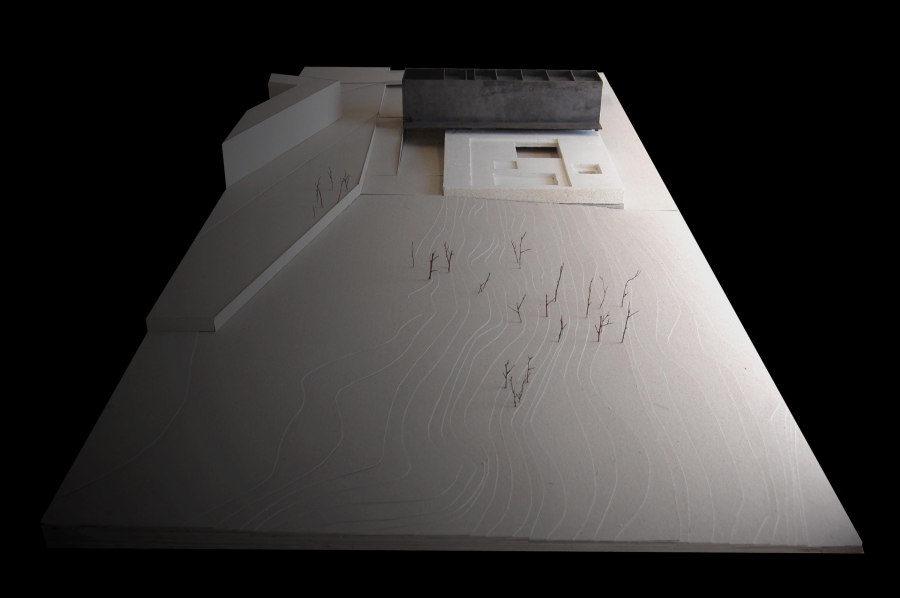
Model 1/200. Constructed in concrete and steel.
Project developed in University of Evora, discipline of “Projecto Avançado II”. 2009
Oriented by Architect Pedro Oliveira.
